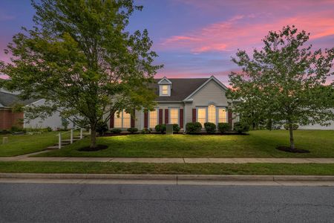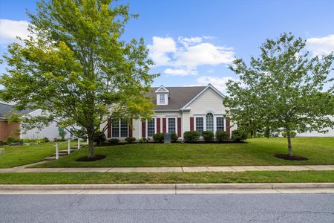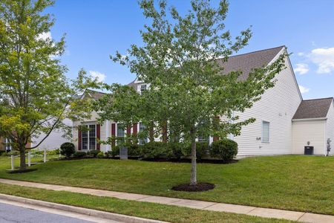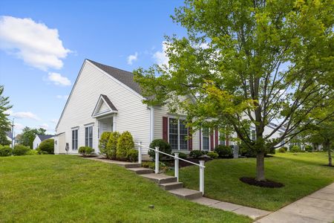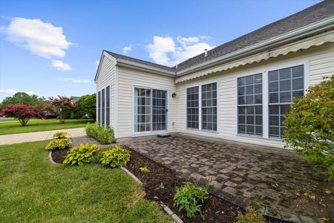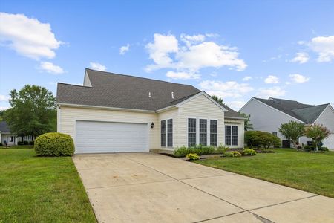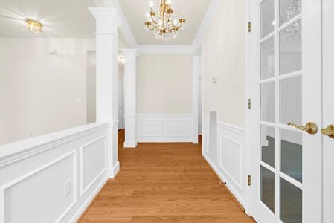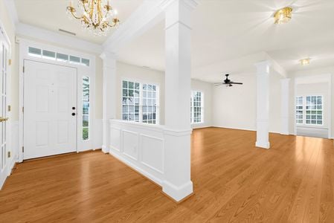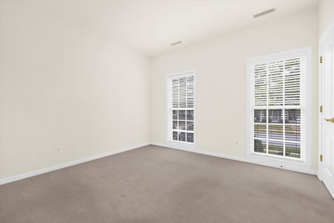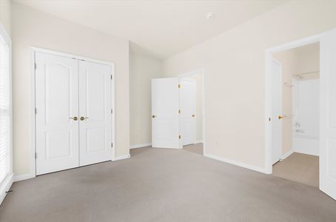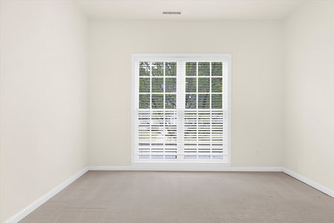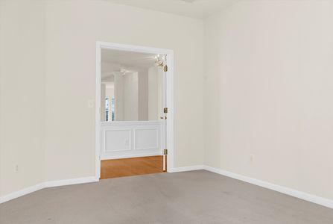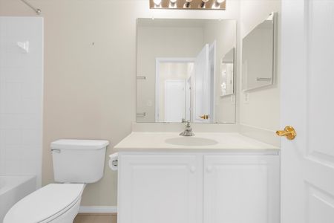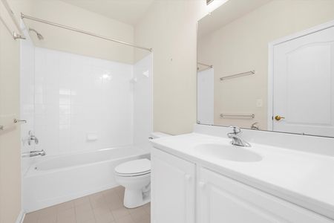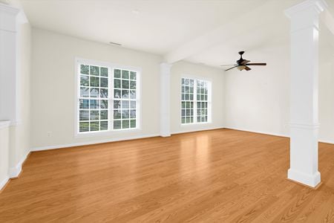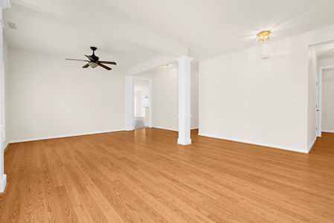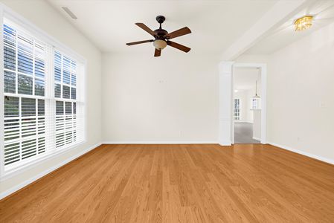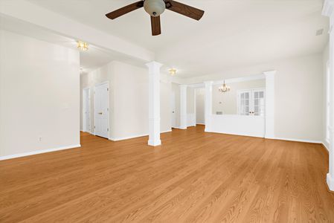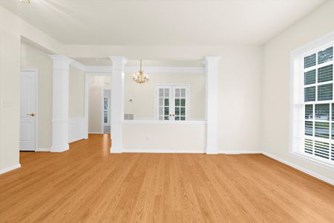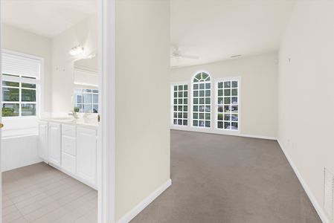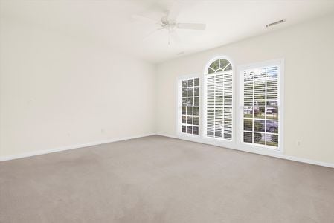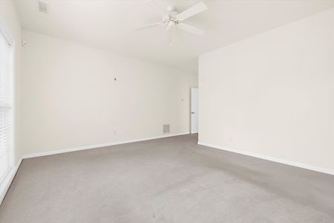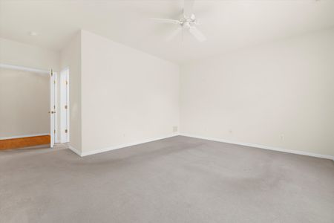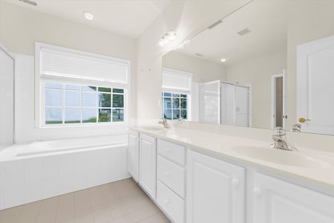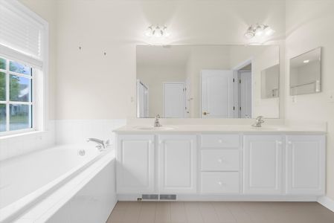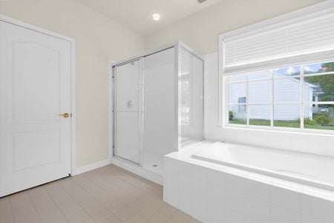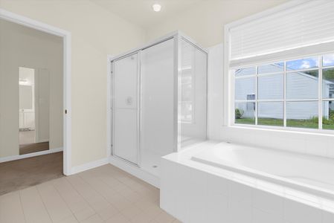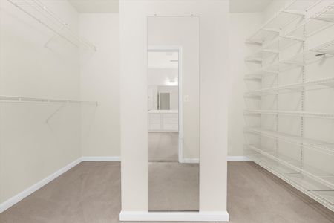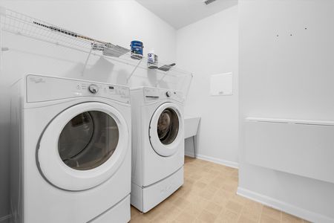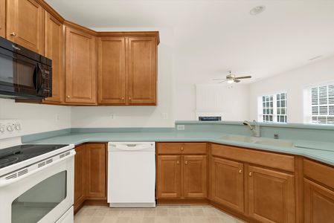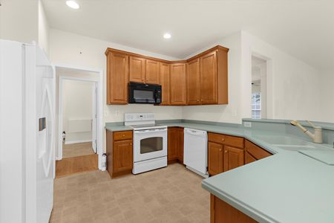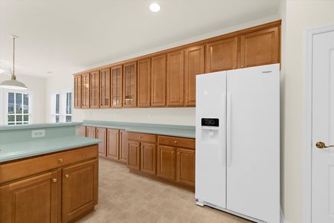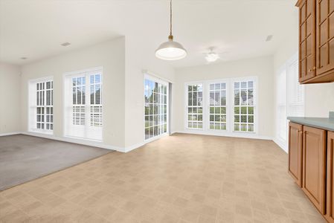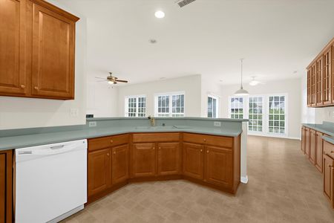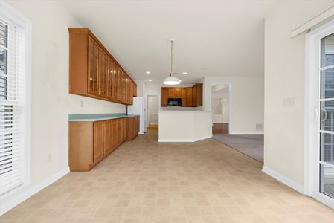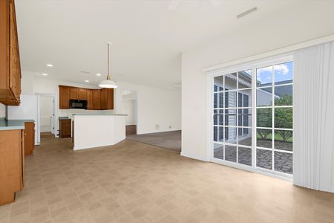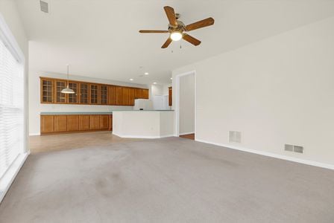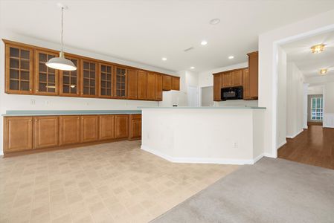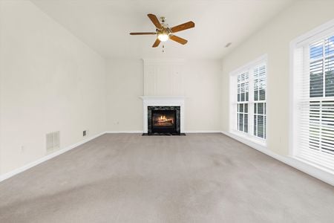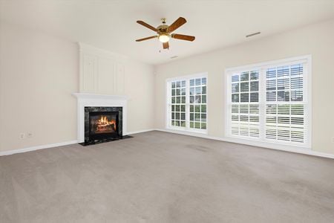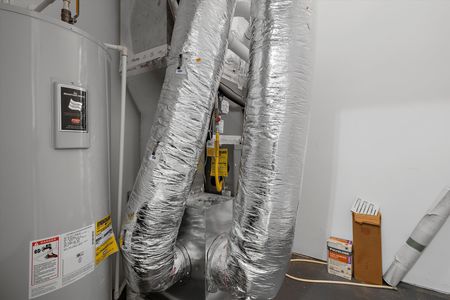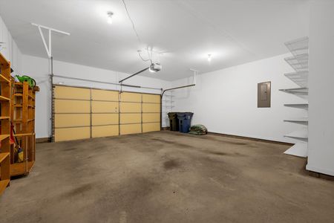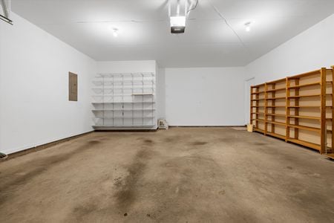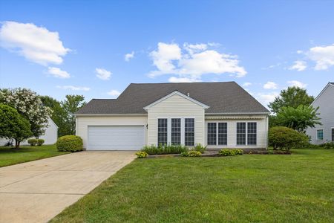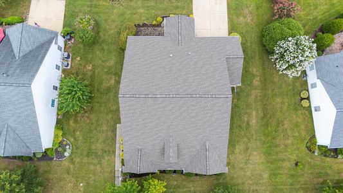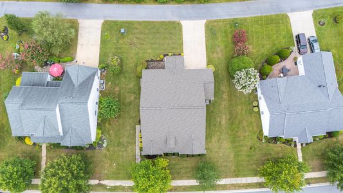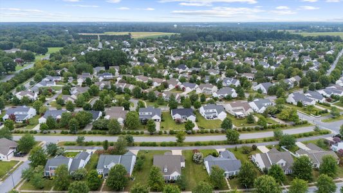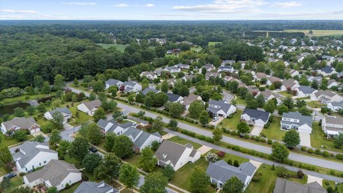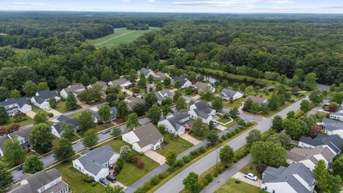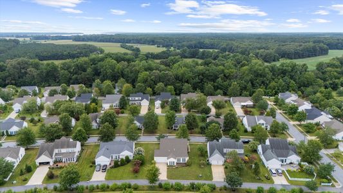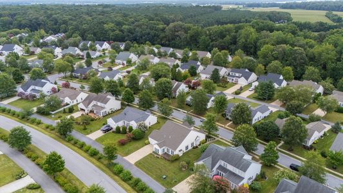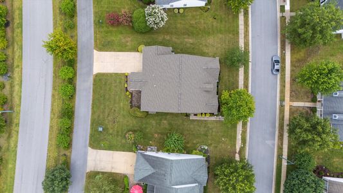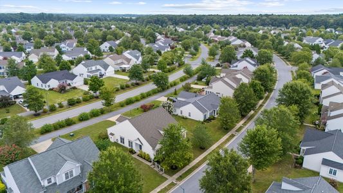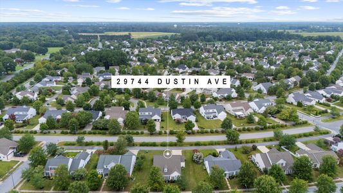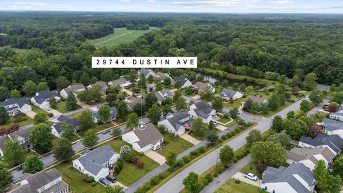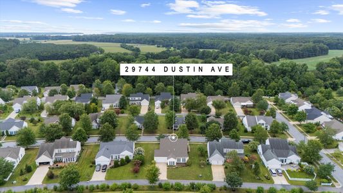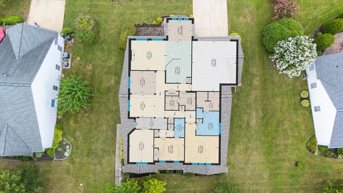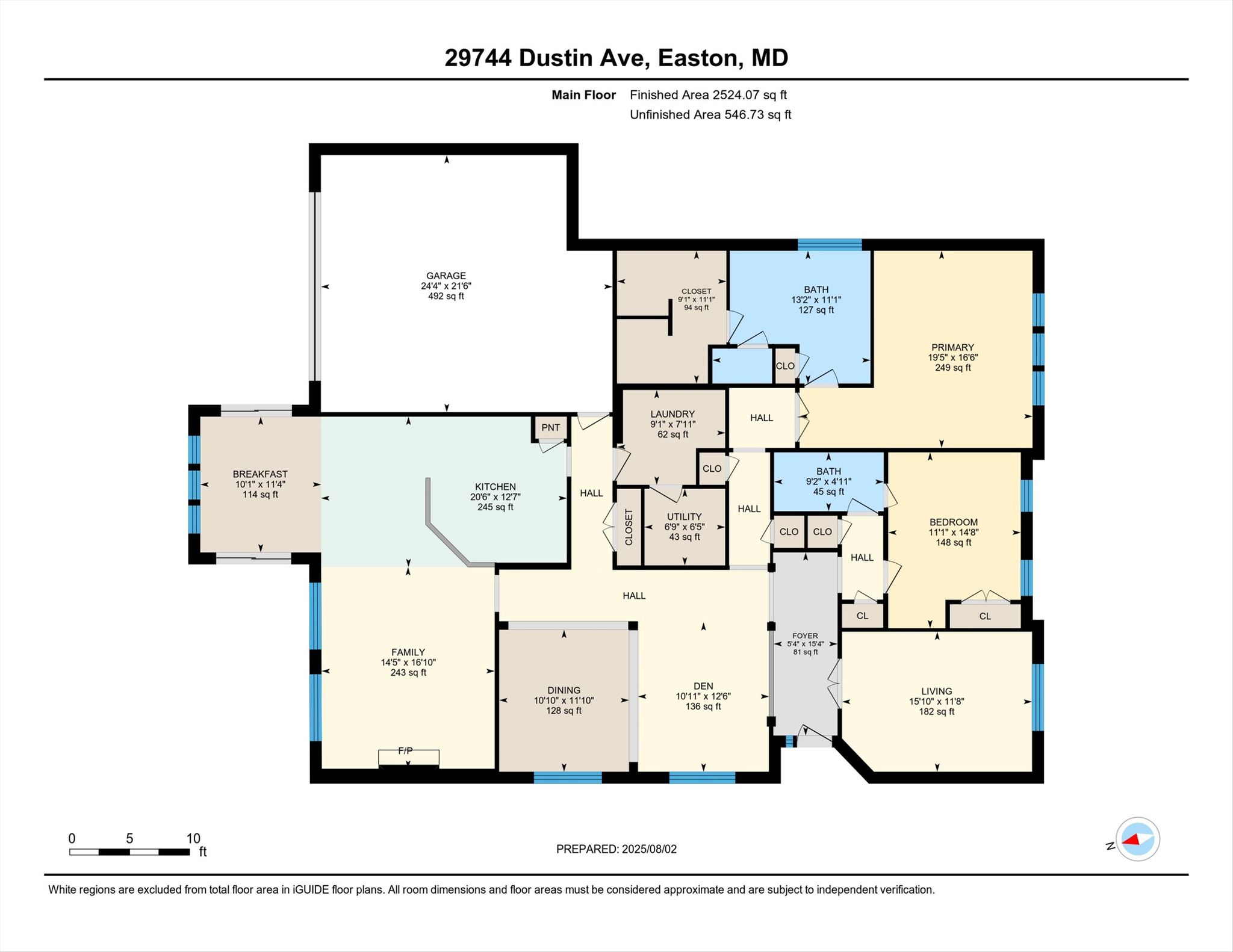Pending
459,000
Bedrooms
2
Bathrooms
2
Square Ft.
2,524
About The Property
Welcome to 29744 Dustin Avenue — a beautifully maintained, light-filled single-story home in the sought-after Easton Club East 55+ community. This 2-bedroom + office, 2-bath home offers a thoughtful floor plan, open-concept living, and fresh updates throughout. Step into hardwood floors that span the foyer, hallway, and living room, where a vaulted ceiling and gas fireplace create a warm and inviting space. Natural light pours in through double-hung windows, and four ceiling fans provide comfort throughout the home. The kitchen features Corian countertops, a GE gas range, maple cabinets (some with glass fronts), a Whirlpool microwave, and a newer Whirlpool refrigerator. A spacious breakfast area opens into a sunroom-like nook with backyard views — a perfect spot for morning coffee or reading. The primary suite includes a walk-in closet, large double vanity, soaking tub, and a separate stand-up shower. Two additional rooms offer flexibility: one is a well-sized guest bedroom, and the third — just off the foyer with French doors — serves perfectly as a home office or hobby room. A separate laundry room includes front-loading Whirlpool washer/dryer, a box sink, and folding space. The utility room is enclosed… Read Moreand conveniently located. Outside, enjoy fresh landscaping, a paver patio for dining or container gardening, and a rear-loading two-car garage with built-in shelving and concrete driveway access from the alley. Recent updates include: New architectural shingle roof Fresh interior paint in key rooms Full professional deep cleaning Landscaping refreshed (Summer 2025) Smoke detectors installed and safety features updated Easton Club East offers lawn maintenance, a community clubhouse, walking paths, and an active lifestyle — all just minutes to historic downtown Easton, Tred Avon River waterfronts, and medical services. This home has been lovingly refreshed and is ready for immediate enjoyment. Experience bright, easy living on Maryland’s Eastern ShoreRead Less
Julie Stevenson
Broker, Realtor®, Licensed in Maryland & Delaware

Please Select Date
Please Select Type
Video Tour
Virtual Tour
Property Details
Easton Club East is a beautifully maintained 55+ community offering lawn care, a clubhouse, walking paths, and a friendly, active lifestyle just minutes from downtown Easton.
Bedrooms
2
Bathrooms
2
Square Ft.
2,524
Year built
2005
Lot size
.24
Features:
- Freshly Updated: New roof, interior paint, deep cleaning, and refreshed landscaping in Summer 2025
- 2 Bedrooms + Office: Flexible layout with a sunny flex room off the foyer — perfect for working from home
- Spacious Primary Suite: Soaking tub, dual vanities, walk-in closet, and stand-up shower
- Open Living Areas: Hardwood floors, vaulted ceiling, gas fireplace, and abundant natural light throughout
- Functional Kitchen: Maple cabinetry with serving extension, Corian counters, gas cooking, and breakfast nook
- Rear-Loading 2-Car Garage: Built-in shelving, concrete drive, and low-maintenance outdoor patio space
Confirm your time
Fill in your details and we will contact you to confirm a time.
Contact Form
Welcome to our open house!
We encourage you to take a few seconds to fill out your information so we can send you exclusive updates for this listing!


