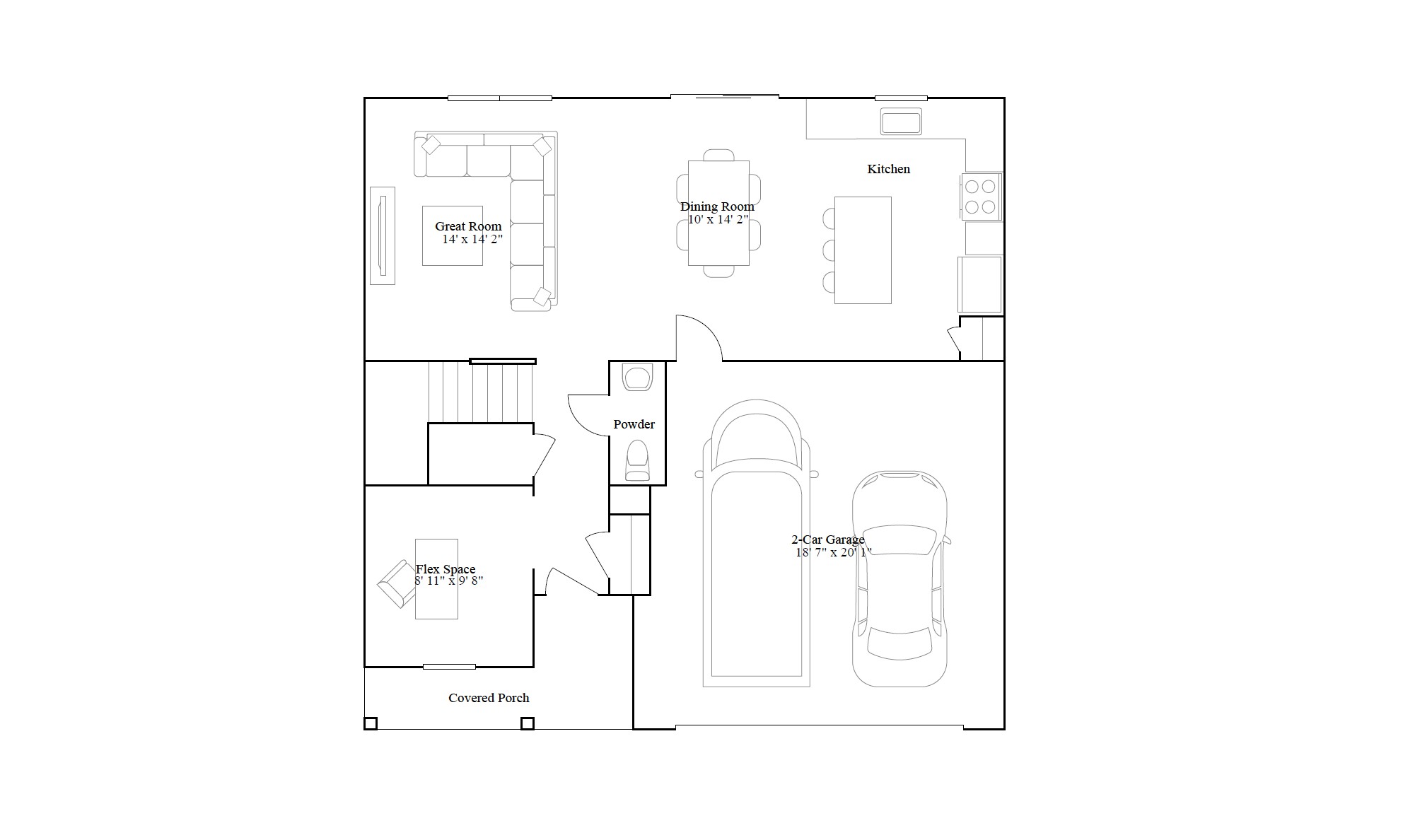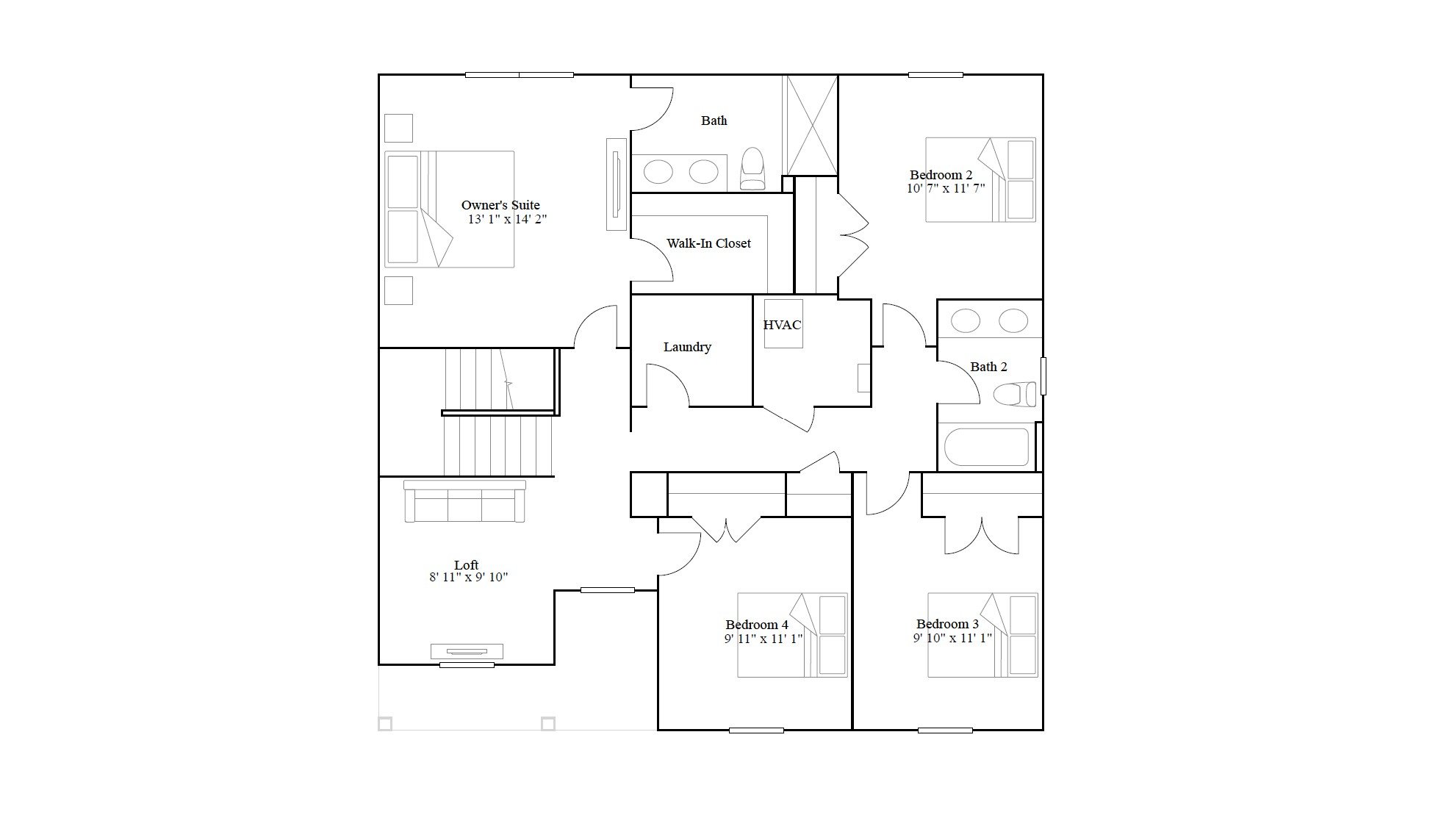For sale
$439,990
Bedrooms
4
Bathrooms
2.5
Square Ft.
1,998
About The Property
Elegant New Construction Home in Lakeside at Trappe – The Charleston Slab ModelWelcome to 1664 Lake Placid Drive, a stunning to-be-built home in the desirable Lakeside at Trappe community. This thoughtfully designed Charleston Slab model by Lennar offers the perfect blend of modern comfort and timeless elegance, set in a vibrant, amenity-rich neighborhood on Maryland’s Eastern Shore.Property Highlights:
4 Bedrooms | 2.5 Bathrooms | 1,998+ Sq. Ft.
Open-concept floor plan designed for seamless living
Gourmet kitchen with premium stainless steel appliances, granite countertops, and a center island
Spacious owner’s suite with spa-inspired en-suite bath and walk-in closet
Light-filled family room with large windows, ideal for entertaining
Convenient home office/flex space for remote work or hobbies
2-car garage & additional storage options
Energy-efficient construction and smart home features
Discover Lakeside at Trappe:Lakeside at Trappe is an exciting new community offering modern amenities while embracing the charm of Maryland’s Eastern Shore. Residents enjoy walking trails, parks, planned recreational facilities, and easy access to waterfront dining, boutique shopping, and historic attractions. Located just minutes from Easton and Cambridge, this location offers the perfect balance of tranquility and convenience.Don't miss this opportunity to customize your dream home in a sought-after neighborhood! Contact us… Read Moretoday for more details on floor plan options, upgrades, and estimated completion timelines.Read Less
Julie Stevenson
Broker, Realtor®, Licensed in Maryland & Delaware

Please Select Date
Please Select Type
Video Tour
Virtual Tour
Property Details
This thoughtfully designed Charleston Slab model by Lennar offers the perfect blend of modern comfort and timeless elegance, set in a vibrant, amenity-rich neighborhood on Maryland’s Eastern Shore.
Bedrooms
4
Bathrooms
2.5
Square Ft.
1,998
Year built
2025
Lot size
.17
Highlights:
- Open-concept floor plan designed for seamless living
- Gourmet kitchen with premium stainless steel appliances, granite countertops, and a center island
- Light-filled family room with large windows, ideal for entertaining
- Spacious owner’s suite with spa-inspired en-suite bath and walk-in closet
- Convenient home office/flex space for remote work or hobbies
- 2-car garage & additional storage options
- Energy-efficient construction and smart home features
Confirm your time
Fill in your details and we will contact you to confirm a time.
Contact Form
Welcome to our open house!
We encourage you to take a few seconds to fill out your information so we can send you exclusive updates for this listing!























