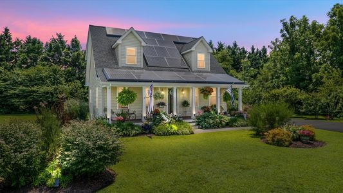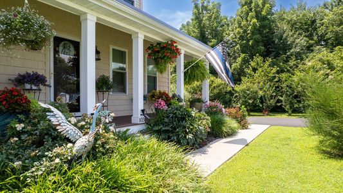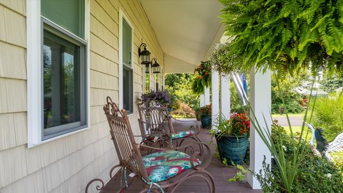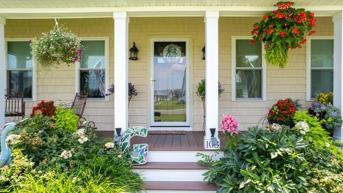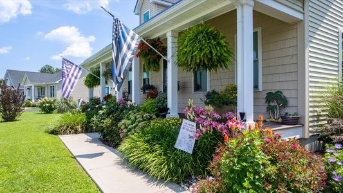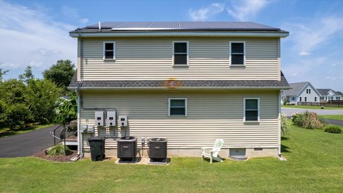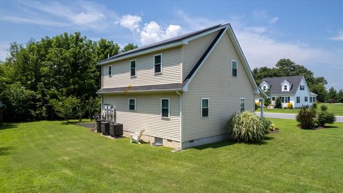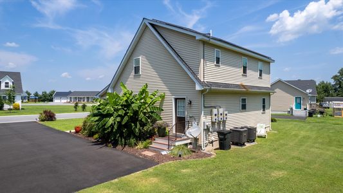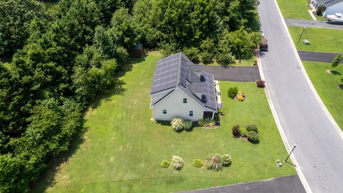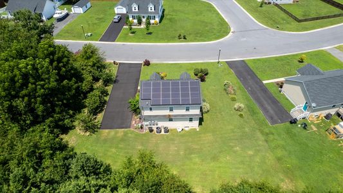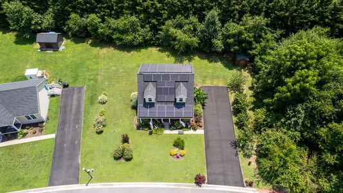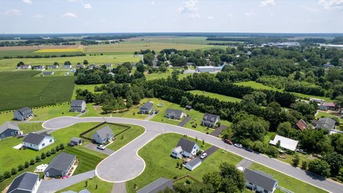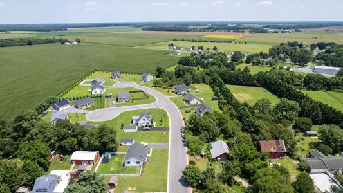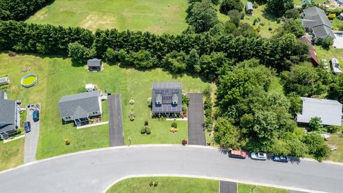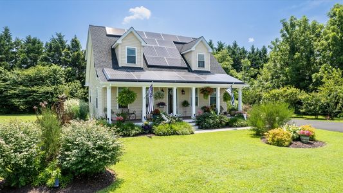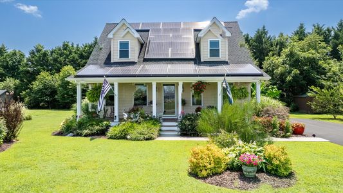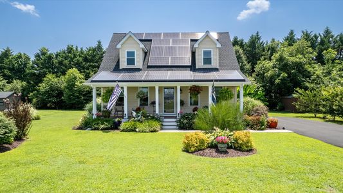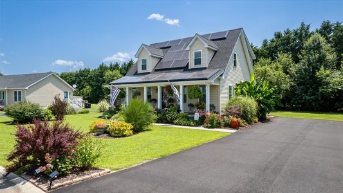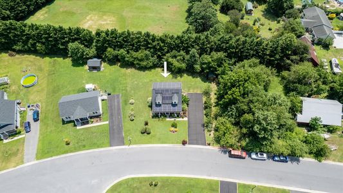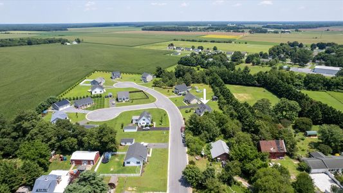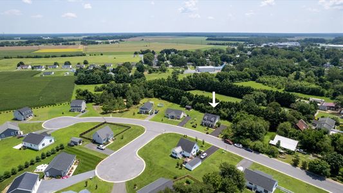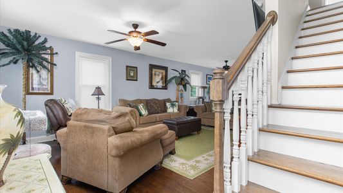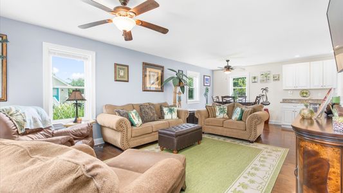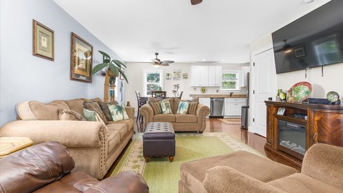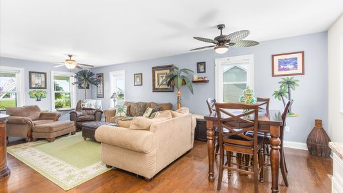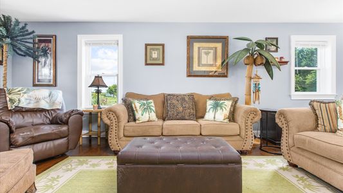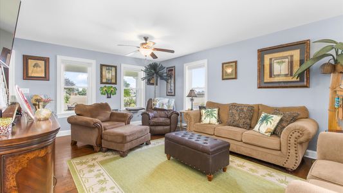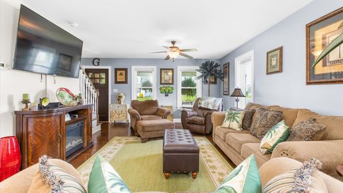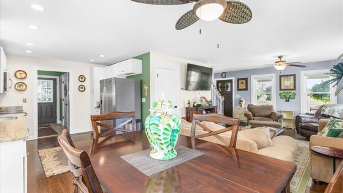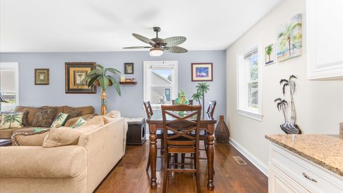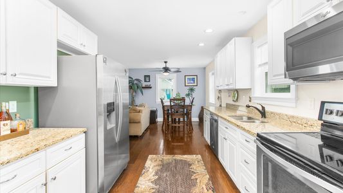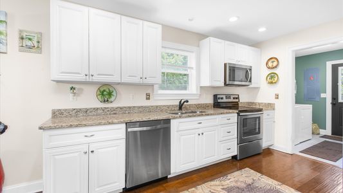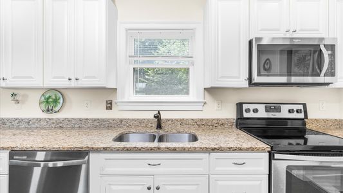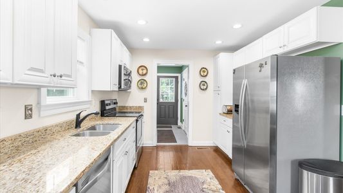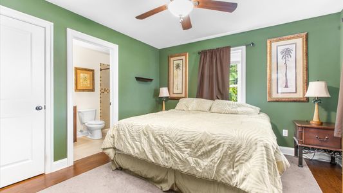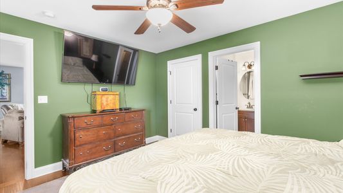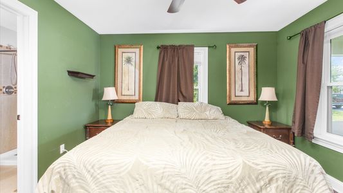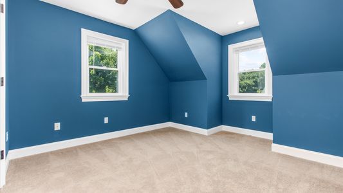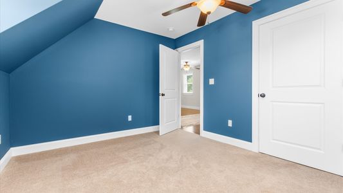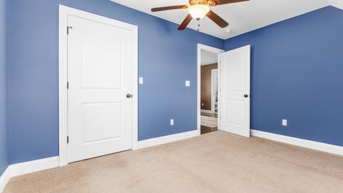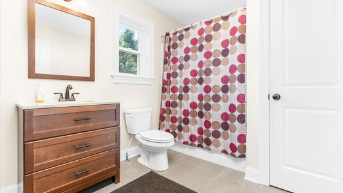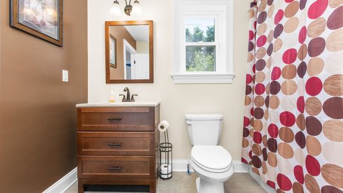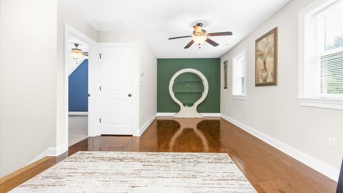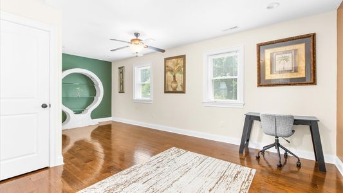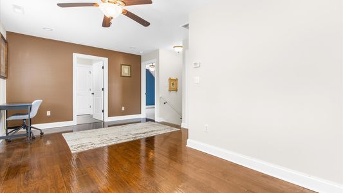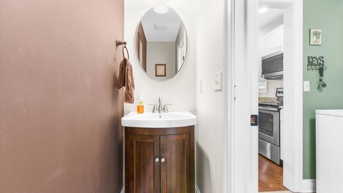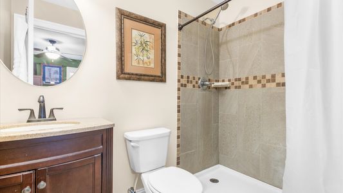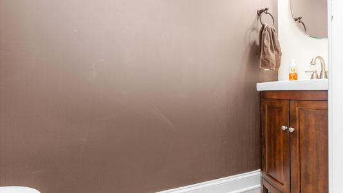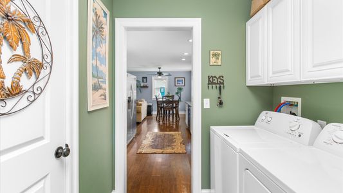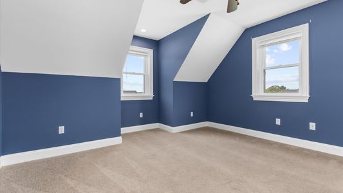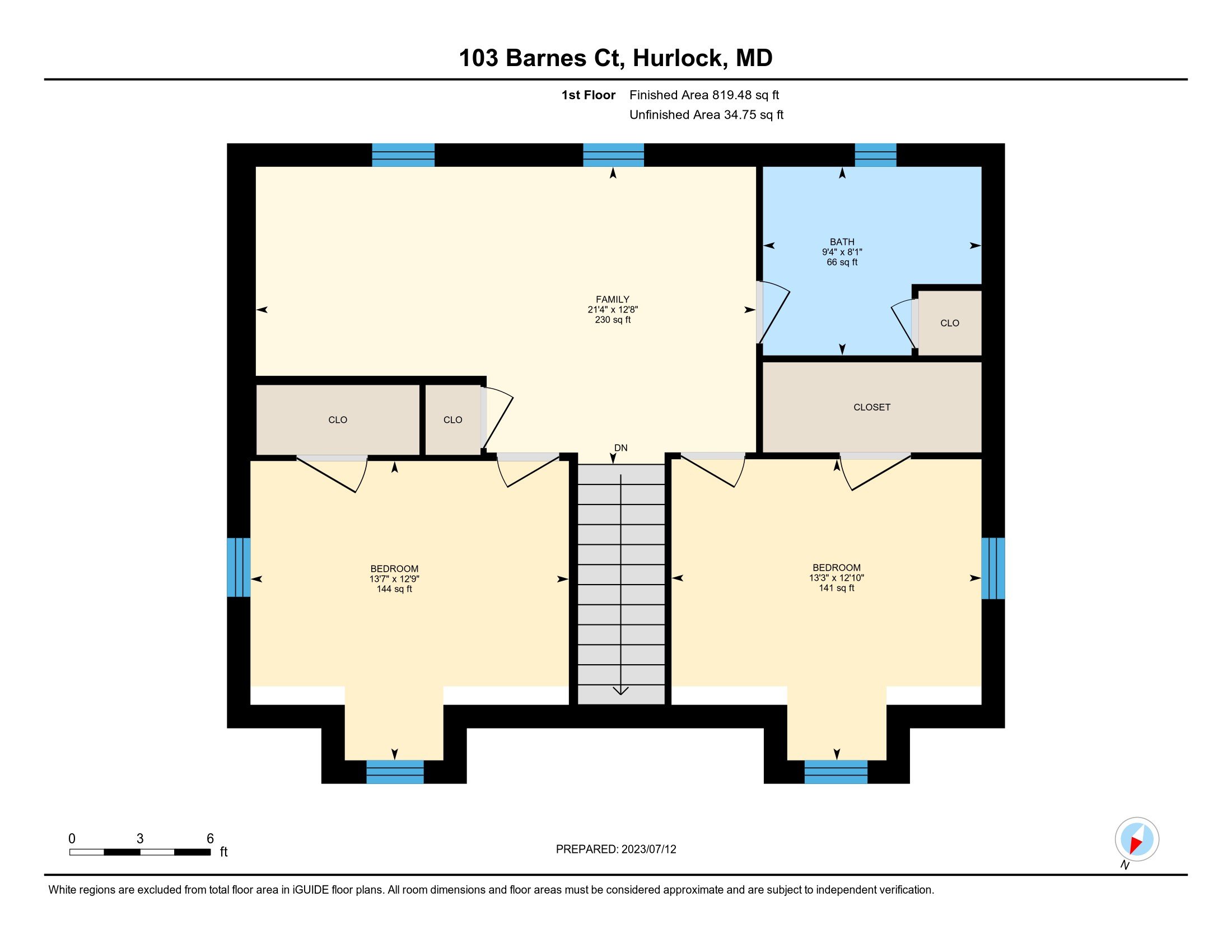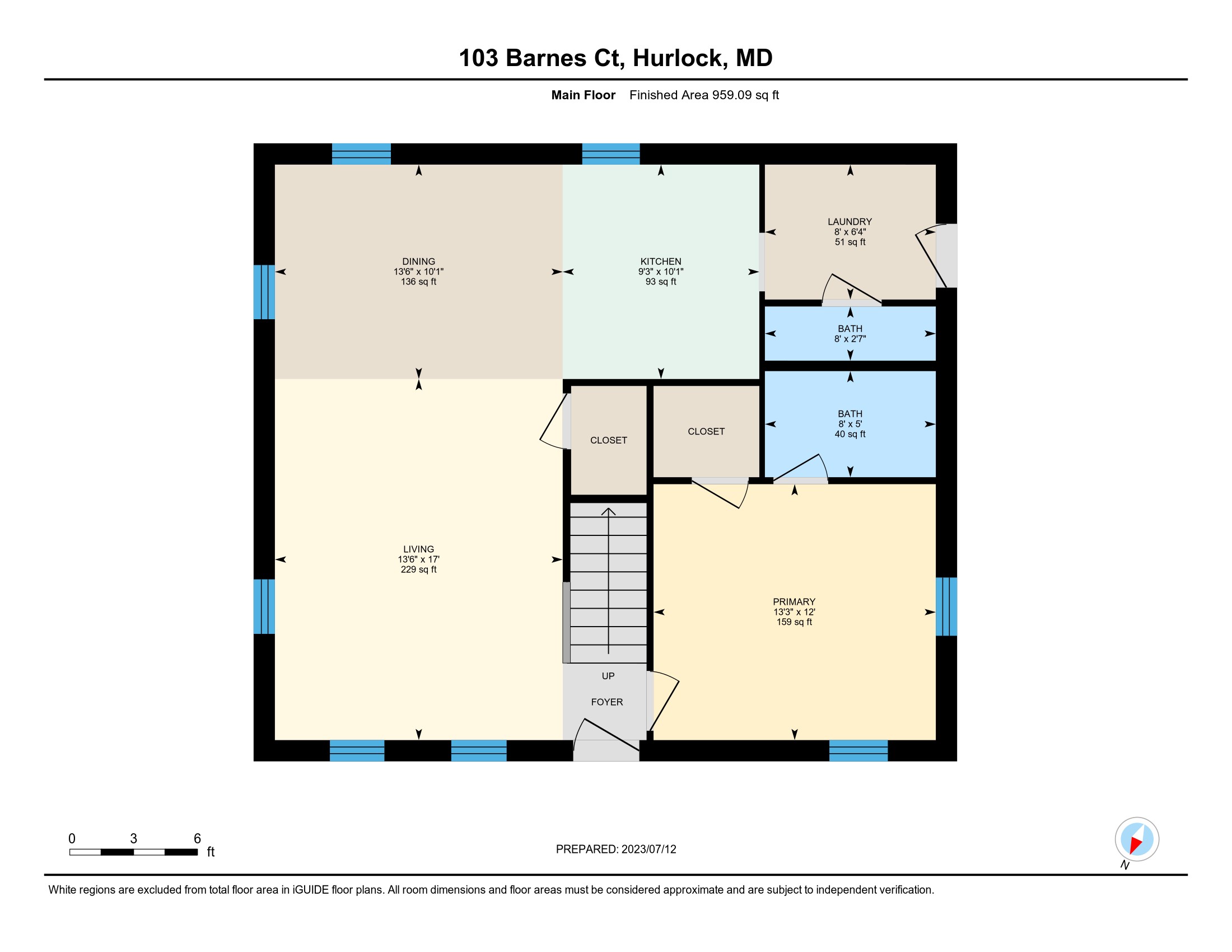Sold
$318,000
Bedrooms
3
Bathrooms
2.5
Square Ft.
1,650
About The Property
Welcome to 103 Barnes Court, a remarkable Cape Cod retreat in the charming town of Hurlock, MD. This custom-built residence, constructed in 2017, exudes timeless elegance and offers a harmonious blend of modern comfort and classic design elements. With three bedrooms, two and a half baths, approximately 1640 square feet and an array of desirable features, this home is a true gem.
Upon arrival, you'll be greeted by an inviting front porch that sets the stage for relaxation and enjoyment. Step inside and be captivated by the open floorplan that seamlessly connects the living room, dining room, and kitchen. The living room is adorned with an electric fireplace, creating a cozy ambiance for gathering with loved ones or unwinding after a long day. Gorgeous wood floors flow throughout, adding warmth and sophistication to the space.
The main floor presents a primary bedroom with an en-suite bathroom, ensuring a private and convenient retreat. This well-appointed oasis offers tranquility and comfort for restful nights. The oversized galley kitchen is a culinary enthusiast's dream, featuring stainless steel appliances, a double sink, and stunning granite countertops. The white cabinets provide ample storage space and enhance the… Read Moreoverall elegance of the room. Whether you're hosting a dinner party or preparing a family meal, this kitchen is sure to inspire your inner chef.
A mudroom and main floor laundry area contribute to the convenience and functionality of this home, making everyday tasks a breeze. On the second floor, you'll find two additional bedrooms, a well-appointed bathroom, and an open living room, offering versatility and ample space for family members or guests.
Outside, the meticulously landscaped gardens captivate with their immaculate beauty. Lush perennials create a vibrant and serene setting, allowing you to unwind and appreciate the wonders of nature. A paved double driveway ensures ample parking space for you and your guests.
Notably, this home is powered by Tesla solar panels on the roof, harnessing the sun's energy to provide sustainable power and reduce your carbon footprint. Embrace the benefits of clean, renewable energy while enjoying the comfort and luxury of this exceptional property. "Energy produced by your Tesla solar panel system will directly power your home and reduce the amount of electricity you purchase from your utility. In addition, many utilities give you credit for any extra energy you produce during the day. This crediting process is referred to as Net Energy Metering (NEM)." By using solar energy to power your home you reduce your dependence on the grid.
Situated within a small, close-knit community, 103 Barnes Court offers a peaceful and welcoming environment. Enjoy the tranquility of Hurlock while still being within reach of essential amenities and services.Read Less
Julie Stevenson
Broker, Realtor®, Licensed in Maryland & Delaware

Please Select Date
Please Select Type
Video Tour
Virtual Tour
Property Details
Lorem ipsum dolor sit amet, consectetur adipiscing elit, sed do eiusmod tempor incididunt ut labore et dolore magna aliqua.
Bedrooms
3
Bathrooms
2.5
Square Ft.
1,650
Year Built
2017
Lot Size
.34
First Floor:
- Lorem ipsum dolor sit amet
- Lorem ipsum dolor sit amet
- Lorem ipsum dolor sit amet
Second Floor:
- Lorem ipsum dolor sit amet
- Lorem ipsum dolor sit amet
- Lorem ipsum dolor sit amet
Confirm your time
Fill in your details and we will contact you to confirm a time.
Contact Form
Welcome to our open house!
We encourage you to take a few seconds to fill out your information so we can send you exclusive updates for this listing!


